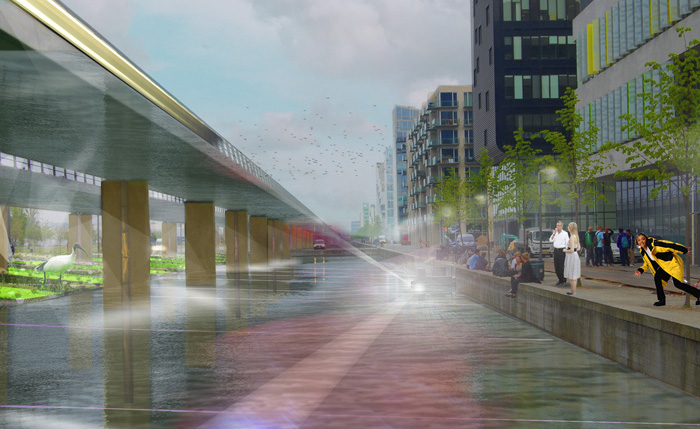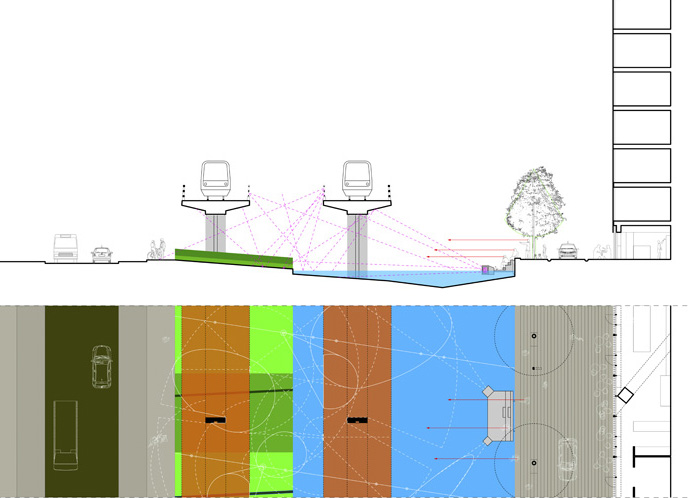







The proposal orchestrates existing qualities of the site: A hard urban space with a high speed and an infinite view along tall houses and an elevated railway.
These qualities are preserved and strengthened. But the monotonous, high speed is also confronted with local qualities and new pauses with different distances than the massive columns of the elevated train.
New and old pauses slide by each other to create a moiré pattern where different repetitive rhythms together form local constellations.
The proposal takes place at the three continuous surfaces at the site:
THE SCENE: Fields of grass or flowers with lines of hedges that grow a little higher.
THE MIRROR: The water is a fluctuating and changeable surface for the play of light. From here, color and light are reflected up at the ceiling.
THE CEILING: Lights, reflections, and shadows are gathered underneath the elevated railway.
The proposal is a robust strategy for a score for the development of the site. It is illustrated with a proposal focusing on light and shade, but it can be supplemented with or replaced with other parts. The simple strategy of the project allows many different interests and parties to contribute and to be heard. Parts and effects can be allocated around by using the score.